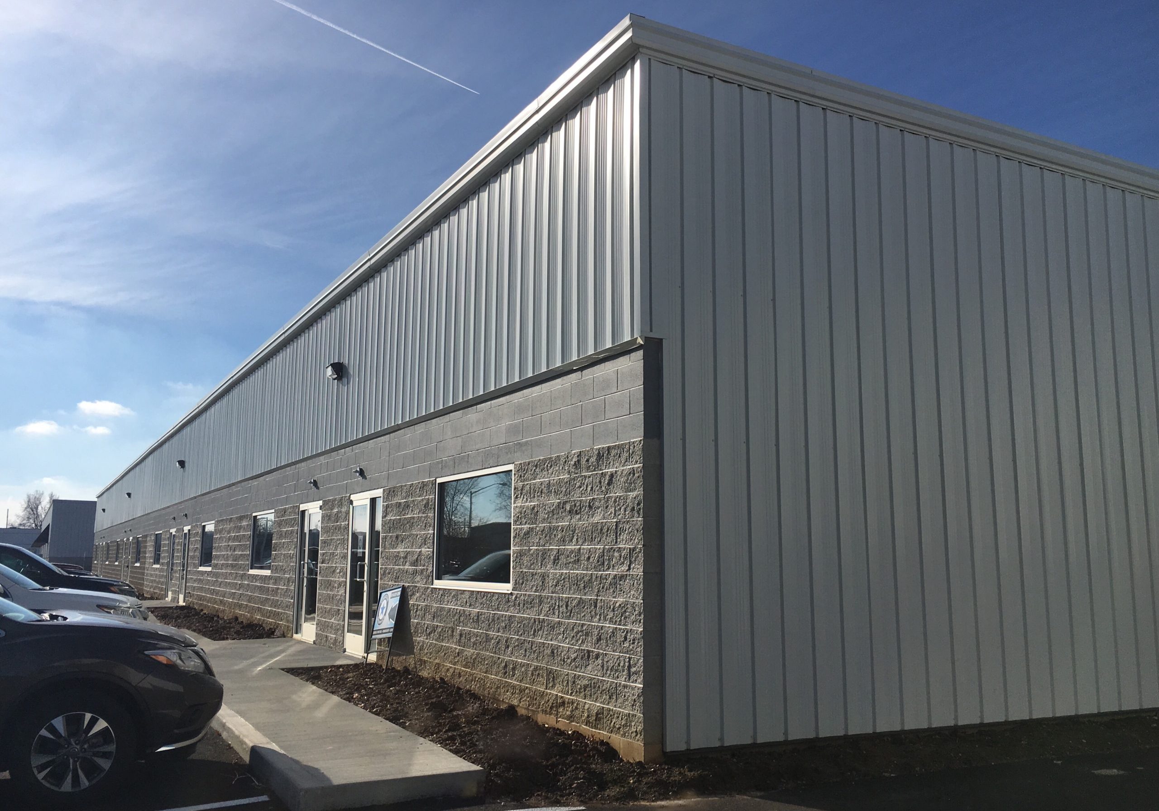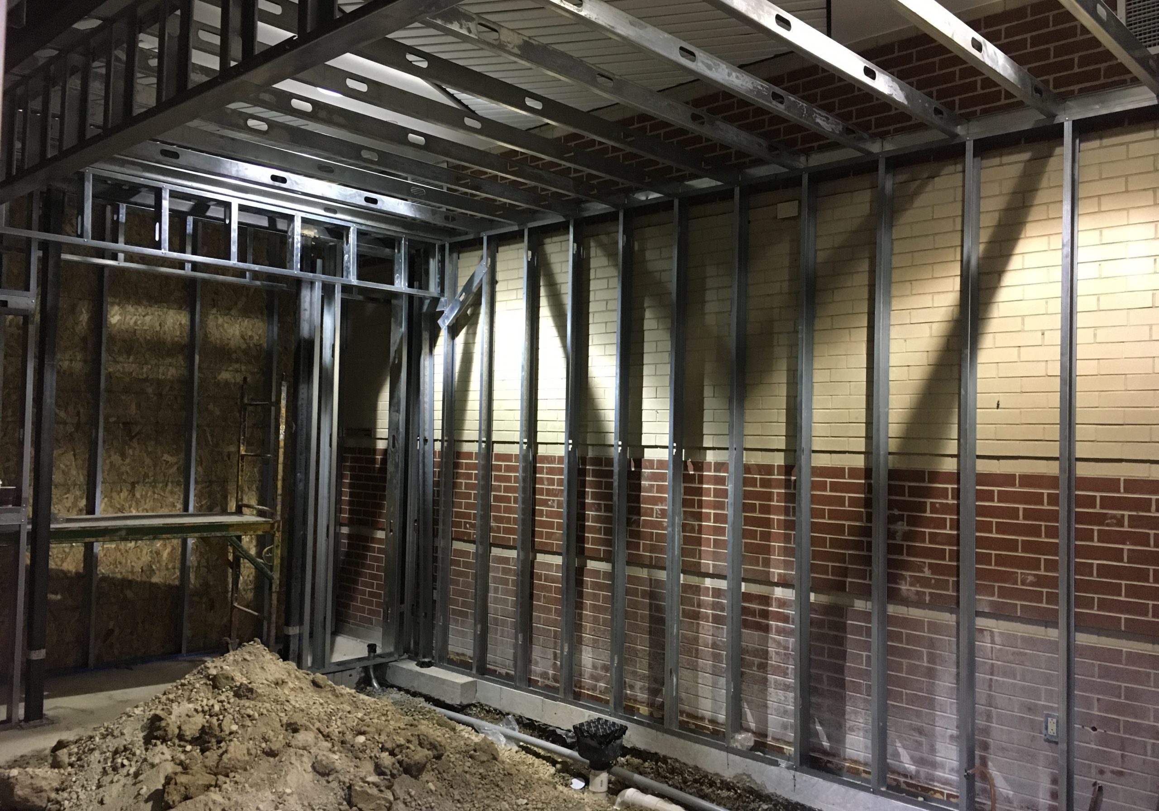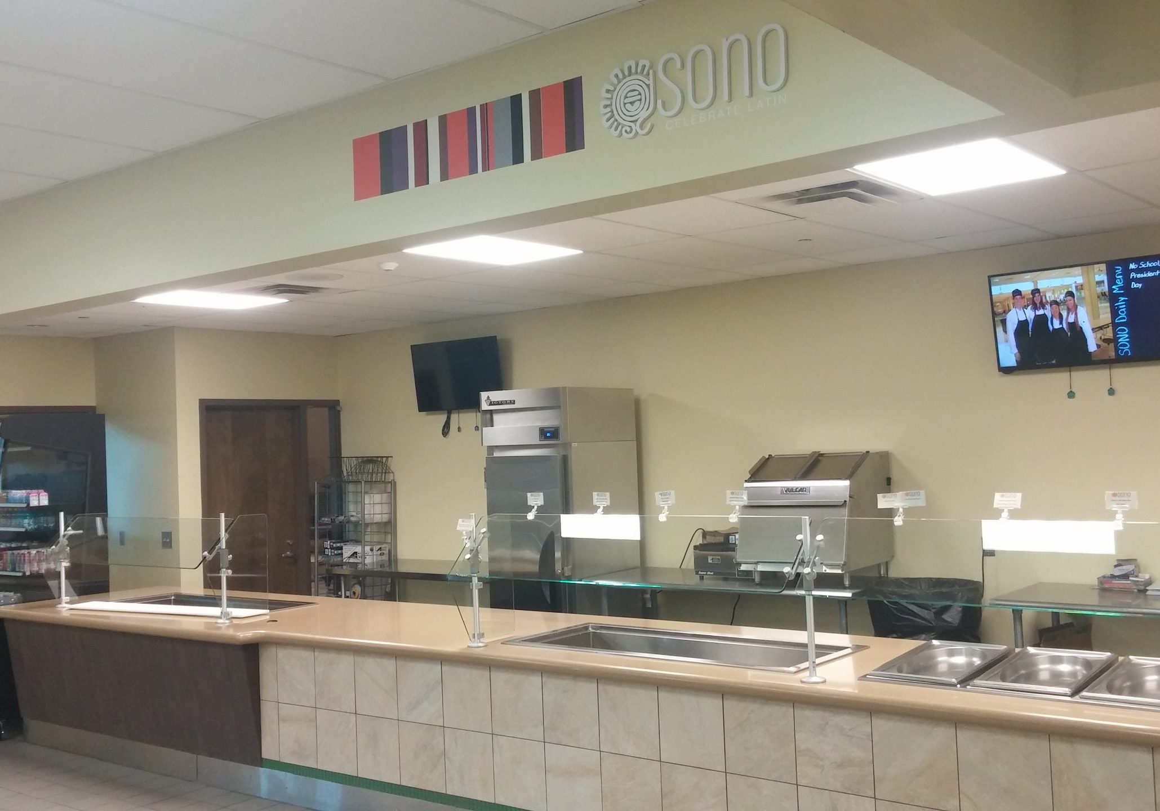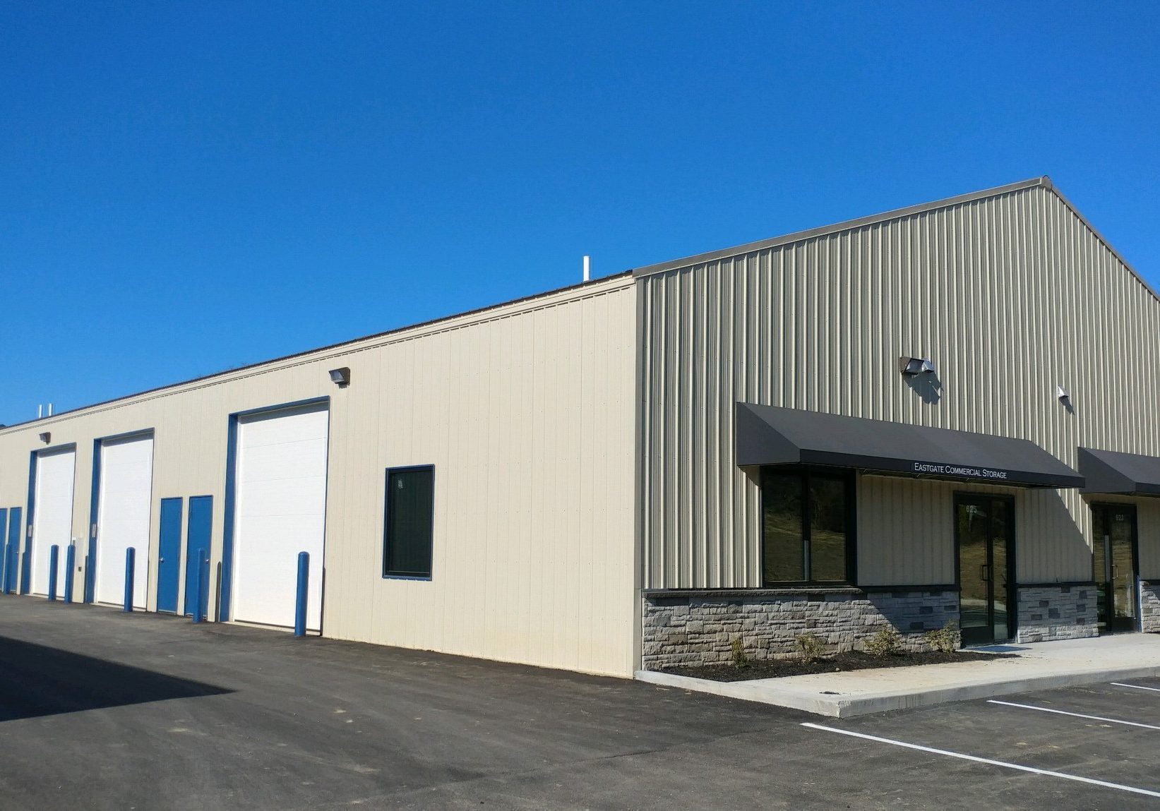Services designed to meet your needs. No matter the project, we’re relentlessly attentive to our client’s needs and focused on delivering the services required to fulfill the mission of the project.
From the outset, we inquire and listen to the client, design team, consultants, and the project’s end users, so that we may understand the needs, challenges and hurdles; and ultimately develop a complete vision of the final product.
LeVeck applies knowledge of construction services and current market conditions to make suggestions, evaluate alternatives, and offer advice to the project team. As a result of this early collaboration, LeVeck incorporates the required materials, systems, and elements into construction documents to efficiently and safely build the project without impacting the functional or aesthetic design.
You will realize significant cost savings through accurate cost analysis, innovative and efficient construction plans, and enhanced schedule control. As an added benefit, LeVeck offers the services of a Peer Review Team of seasoned construction professionals, who provide additional constructability advice before the design develops into a workable construction plan. In particular, LeVeck looks at the advantages of overlapping design with construction.
We deliver best-in-class preconstruction services by utilizing a host of analytical and communication tools at our disposal: thorough constructability reviews held collaboratively with the design team; exploration and suggestion of innovative means and methods of construction; Building Information Modeling (BIM); physical mock-ups; and a myriad of comprehensive estimating and budgeting tools, of well-documented experience with a wide variety of project types. Virtual construction through BIM, in particular, is an invaluable resource during preconstruction for communicating design iterations, facilitating early decision-making, and exploring a variety of fabrication scenarios.



We bring fresh ideas to the table by exploring all possible means and methods and suggest innovative ways of achieving the design intent within the owner’s budget and schedule. We verify project components’ compatibility with site access constraints, sequence of work, tolerance requirements, material availability and schedule timeframes. During the early conceptual stages, we suggest structural, façade, and MEP systems that most closely align with the owner’s and architect’s vision for the building. 3D Building Information Models (BIMs) provide reliable clash detection and permit rapid, team-wide comparison of design and fabrication options, facilitating informed and timely decision-making. Equally important, our team uses physical mockups to enhance visual understanding, test constructability, and provide a first-hand view of material options.
Early, detailed estimates are prepared, based on real pricing from the current marketplace. Our systems format tracks each building component separately, so that estimates are easy to understand. Progressive estimates follow each major design phase and include tailored budget variance reports. Clients benefit from timely information to make informed decisions.
We integrate value engineering with constructability and focus on saving money where it doesn’t impact the aesthetics or function of the project. We bring alternatives to the project team, while maintaining design intent and preserving our client’s objectives.


LeVeck’s scheduling approach is a team process incorporating input from the client, architect, and engineers, as well as subcontractors. By engaging all personnel in developing the schedule, each team member becomes more invested and accountable to the project milestones.
Our sophisticated approach to scheduling means that projects will be delivered on time. The project schedule is a primary means of coordinating construction services in a way that is transparent to you. The construction schedule also communicates means and methods, as well as planned sequences and timing for a project.
Construction delays are controlled and minimized through constant and proactive communication with all trades and suppliers, weekly onsite meetings, three-week look-ahead schedules, and a detailed construction plan that describes the sequence of all tasks prior to commencing work.