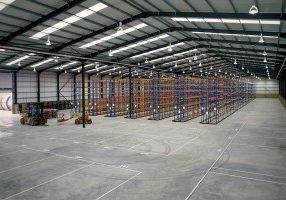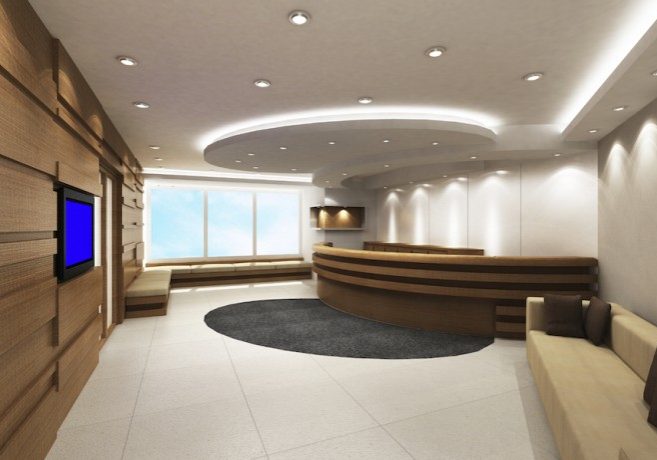Client: Fairbanks Local Schools
Type of Project: Educational/Industrial
Size: 15,000 sq. ft.
Description: Renovation of industrial building for use as transportation garage and office space, including site work, paving, and installation of a 3,000 gallon fueling station.
Value: $570,000
Architect: Fanning Howey
Client: Dublin City Schools
Type of Project: Educational Facility
Size: 1,675 sq. ft.
Description: Renovation of existing classroom space to join to adjacent kitchen area in order to create an additional serving line, including installation of new kitchen equipment and roll up gate.
Value: $149,000
Architect: Thomas McCash

Client: Ares Sportswear
Type: Distribution
Size: 30,000 sq. ft.
Description: 2,000 sq. ft. of office in 30,000 sq. ft. of warehouse with 2 dock doors and 2 drive in doors
Value: $1.4 million

Client: All State Insurance
Type: Office
Size: 4,000 sq. ft.
Description: Office and two restrooms
Value: $45,000